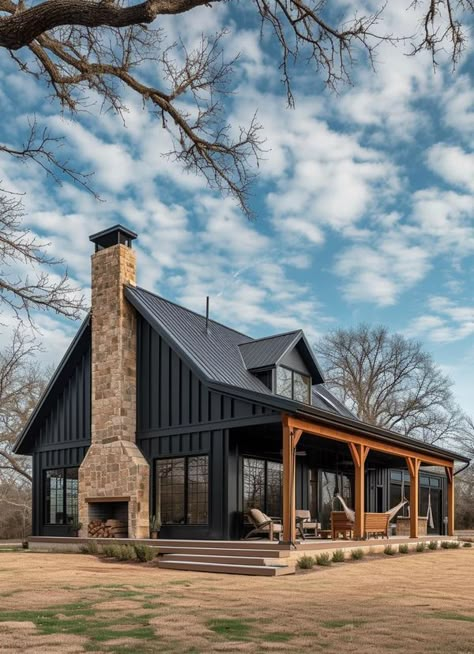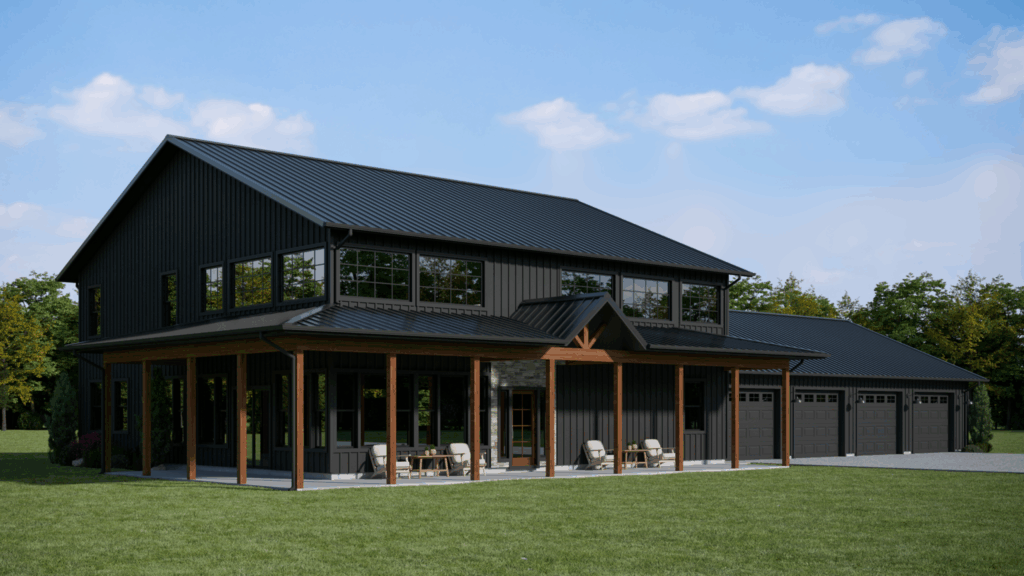If you’re thinking about building a barndominium in DFW, you’re not chasing trends — you’re building smarter. These spaces aren’t just practical, they’re flexible, modern, and built to last. At ASD Construction Services, we treat every barndo like a blueprint for something personal. Workshop or weekend home, storage or forever space — we combine solid structure with clean design to make sure you get more than just a shell. You get something that works.

Most builders either get the shop side or the home side — rarely both. As experienced DFW barndominium builders, we know how to pour a proper slab and finish a kitchen with the same level of care. You’re not here for guesswork or delays. You’re here for solid metal, smart layouts, and an end result that actually reflects your lifestyle. We bring plans to life without letting things slip through the cracks.
Here’s what our clients value most:
You don’t have to sacrifice comfort to get utility. We handle both from the start.
With so many barndominium builders in DFW, it’s easy to get caught between false promises and slow progress. We don’t stall. We don’t stretch out the timeline. At ASD Construction Services, we manage the process from foundation to finish with the same team, the same schedule, and the same level of care. Our barndominiums are built with purpose, whether they sit on five acres or fifty.
If you’re ready to build a barndominium in DFW without delays or drama, ASD Construction Services is the crew you want on-site. We don’t cut corners, we don’t shift responsibility, and we don’t disappear mid-project. Just clear communication, smart design, and a finished space you’ll be proud to step into.

frequently asked questions